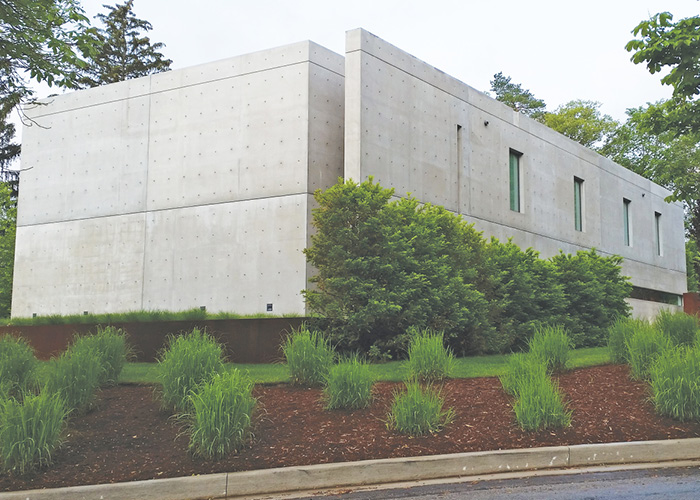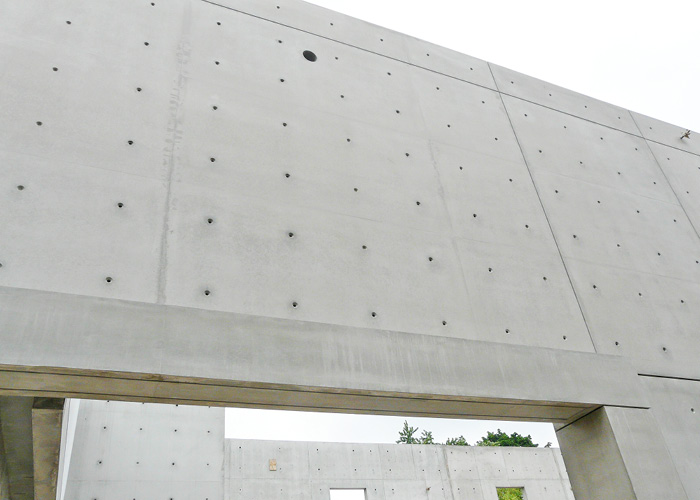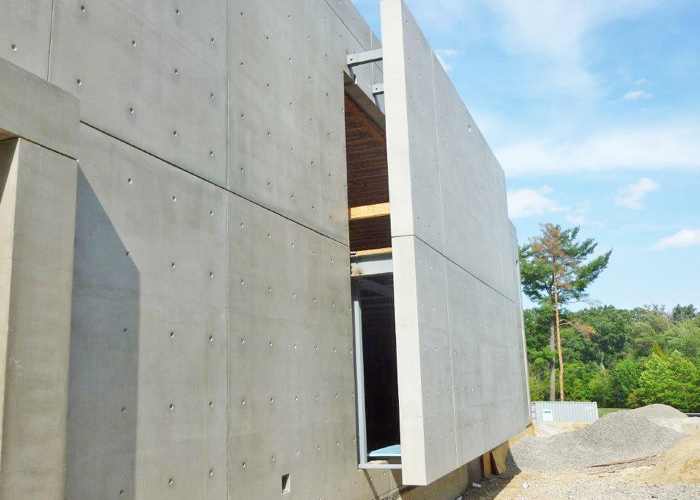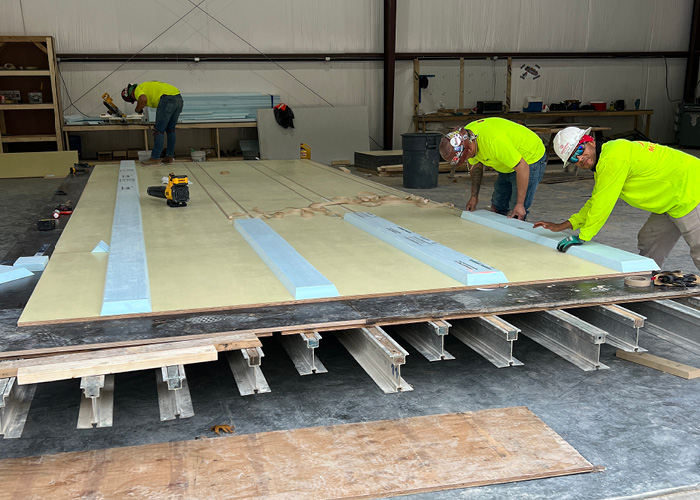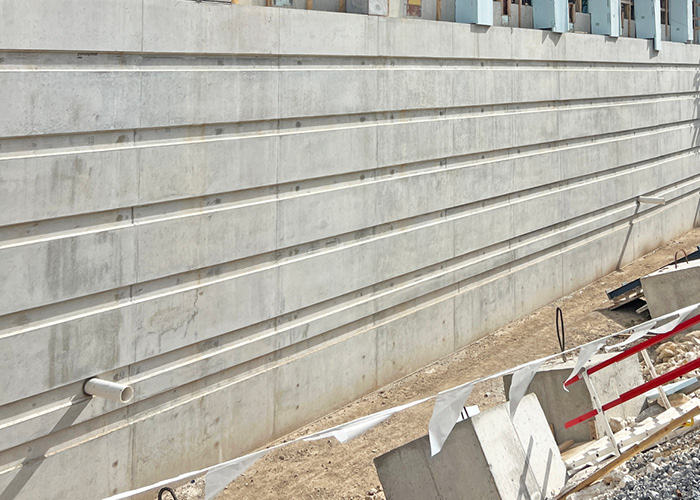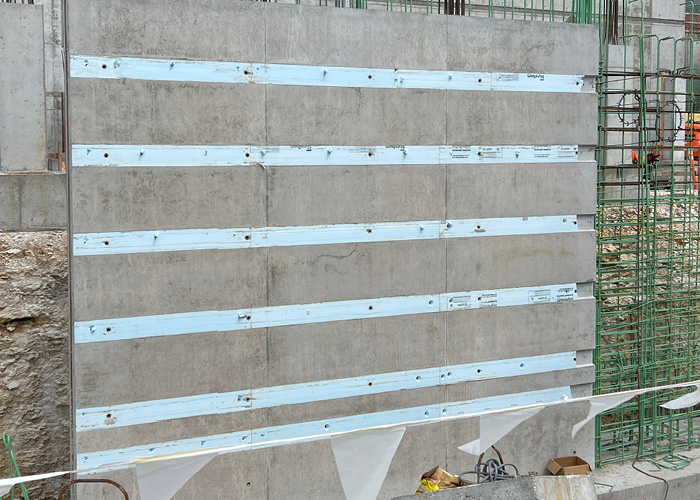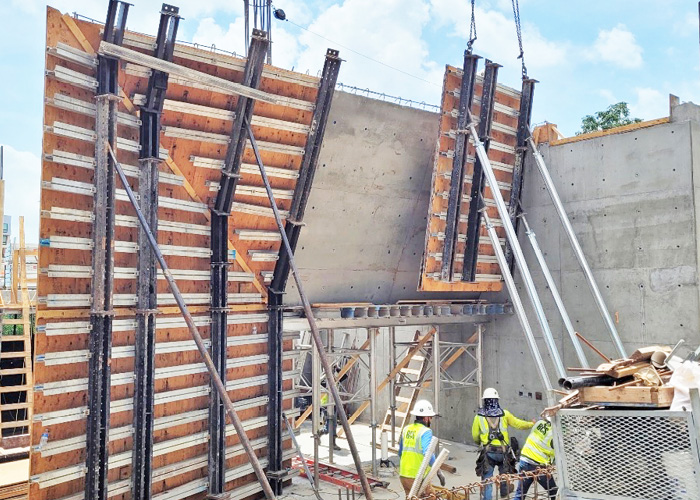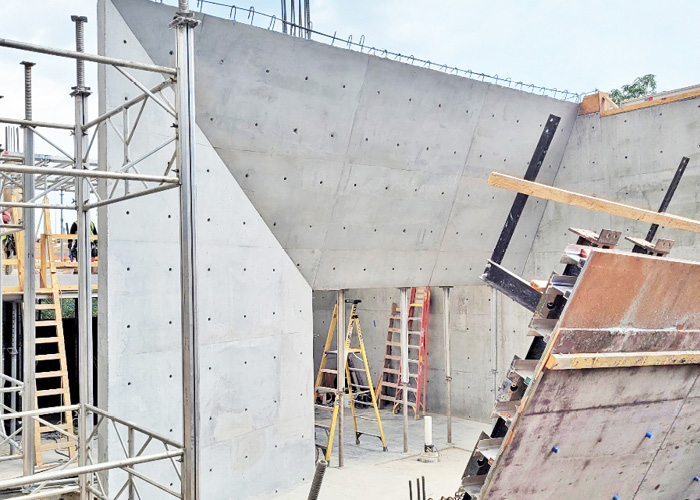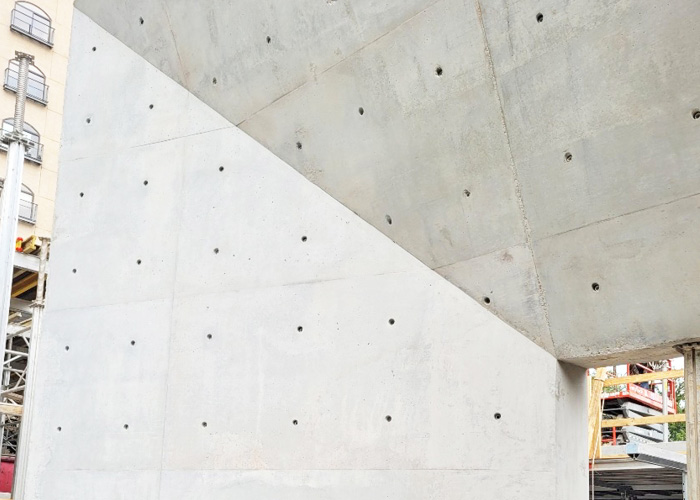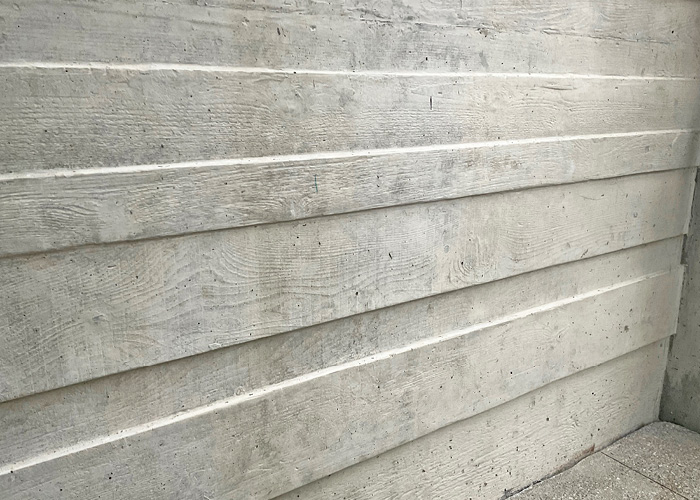Architectural Formwork
Concrete forming is a straight-forward operation, but for exposed, architectural concrete, formwork must be carefully designed, engineered, erected, and stripped so that the surface comes out as planned. Any part of the formwork surface that is not in perfect alignment will show imperfections in the concrete. To get to the desired surface outcome, Jobsite focuses on the engineering details to ensure field work is clear and clean. We partner with you from the beginning to end so the outcome is right every time.

